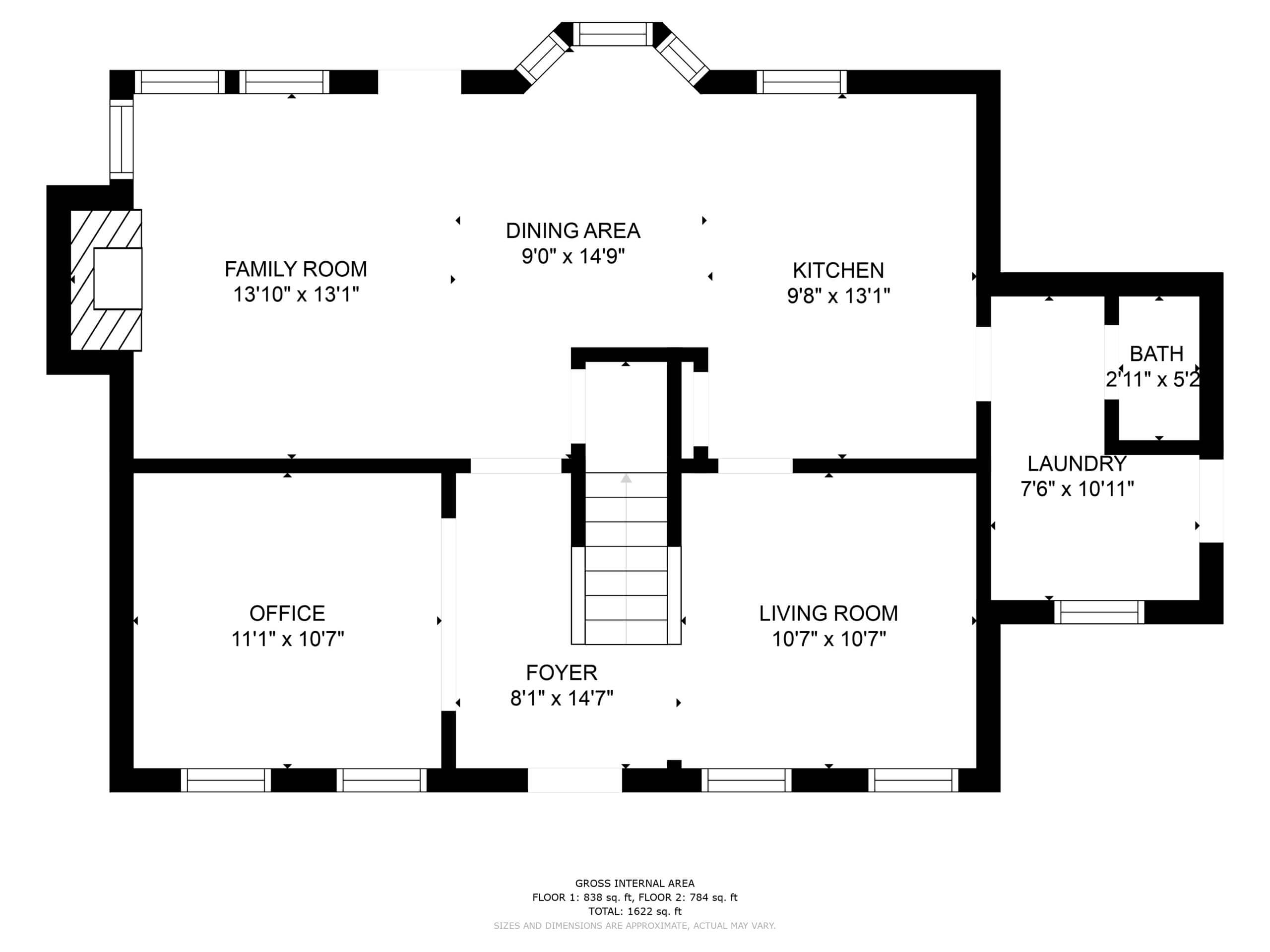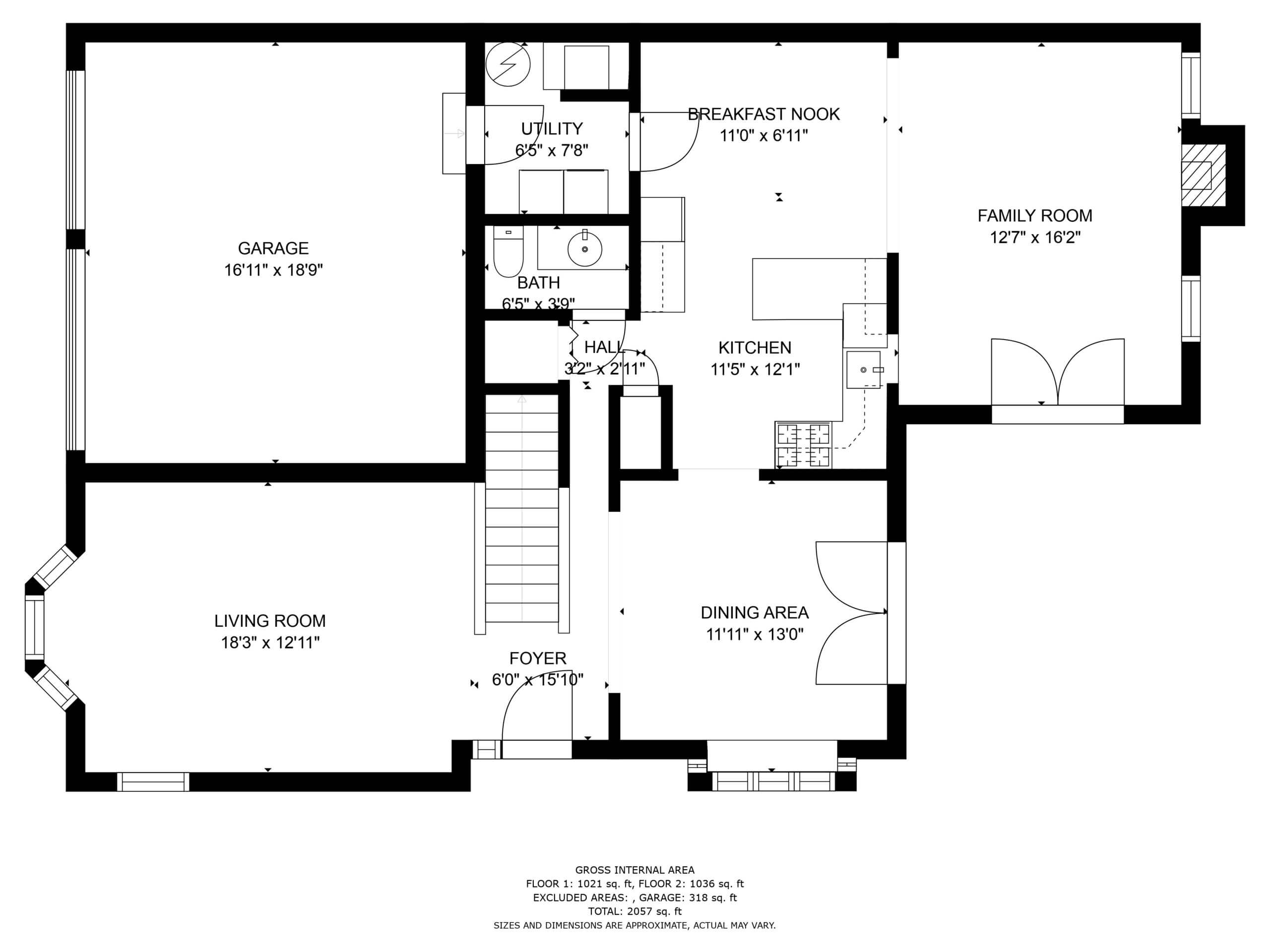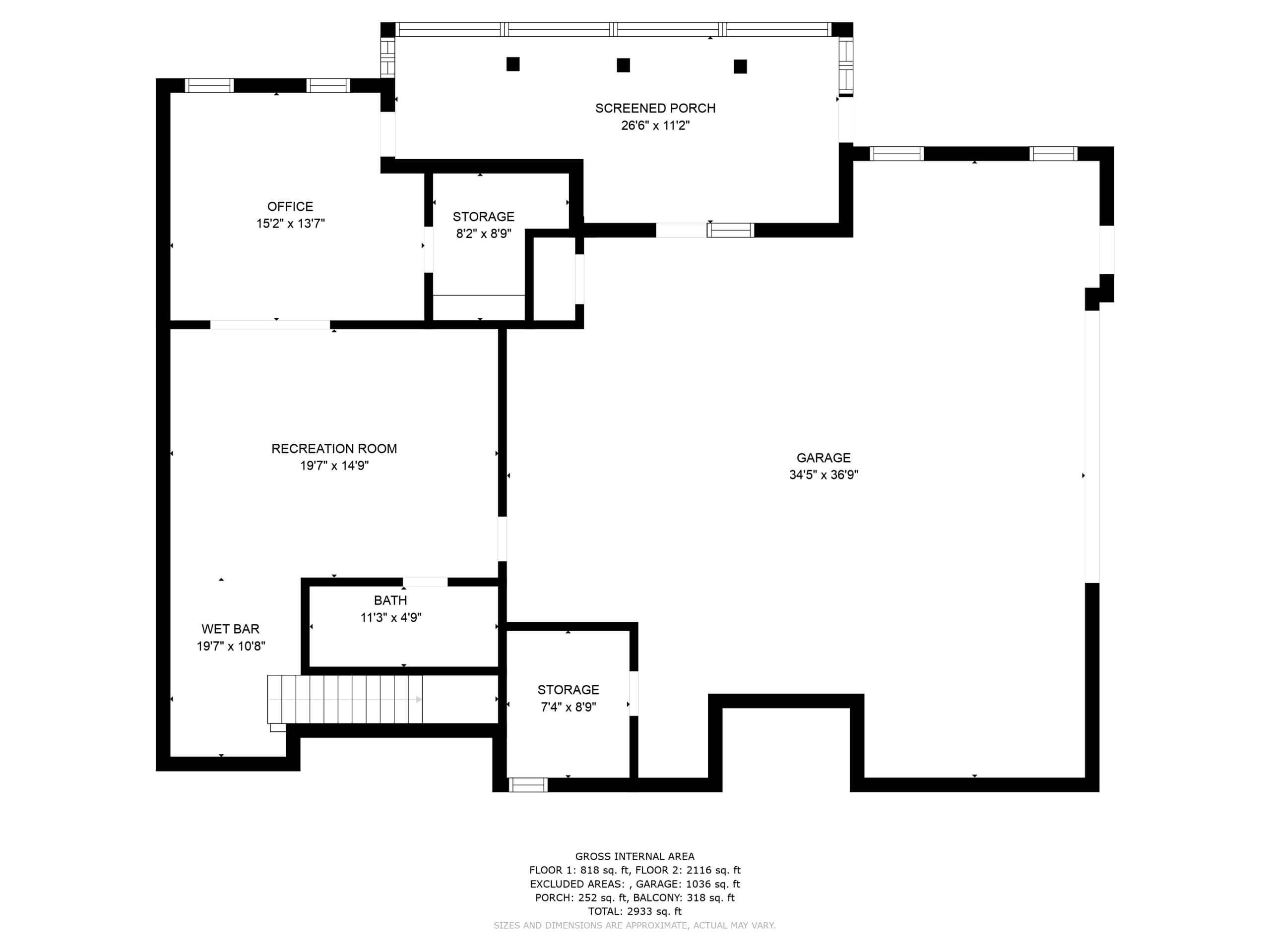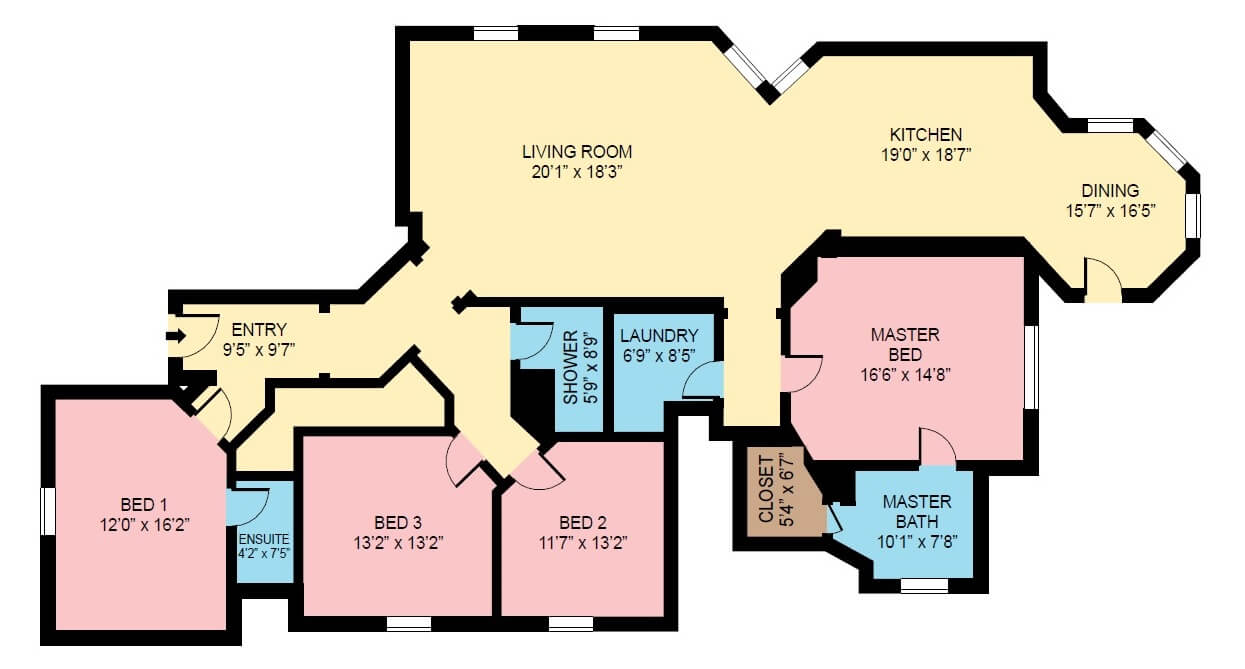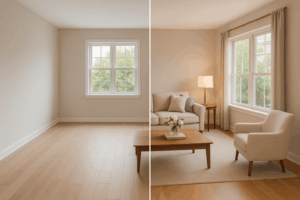In the real estate industry, a floor plan is a drawing or diagram that shows the layout of a property. It provides a detailed representation of a property’s physical structure, including the location and sizes of rooms, doorways, windows, and other architectural features.
Importance of Floor Plans
A floor plan is an essential tool for both buyers and sellers in the real estate industry, as it can convey important information about a property’s layout and features that are difficult to describe through words or photos alone.
Adding a floor plan to a real estate listing has been shown to increase clicks on a listing by 52% (source: Rightmove). This is because buyers appreciate being able to see the layout of a property before scheduling a visit or making an offer. According to a recent survey by NAR, 55% of buyers stated that floor plans were “very helpful” in their home search.
Floor plans are the only visual asset that allows the buyer to view the entire layout of the home in a single glance. This can be especially useful for buyers who are relocating from out of town or for those who have specific layout requirements, such as needing a home office or extra storage space.
In addition to providing an overall view of the property, floor plans also allow buyers to see the room sizes and the overall layout of the home, including how rooms connect with each other. This can help buyers determine if a property meets their needs and preferences before scheduling a visit. Buyers can also use the measurements provided on a floor plan to figure out furniture layouts and plan for any necessary renovations or upgrades.
How to Get an Accurate Floor Plan
In the past, getting a floor plan required a significant amount of time and effort. Real estate agents or photographers would need to manually measure each wall using a tape measure, which could end up taking hours per home. They would then take a hand sketch and use that to produce a professional-quality plan, which was a tedious process.
However, with the advent of technology, getting a floor plan has become much easier and more efficient. Today, many photographers and real estate agents use apps and tools that utilize LIDAR technology, which is integrated into our smartphones. LIDAR stands for Light Detection and Ranging, and it uses lasers to measure distances and create a 3D model of an environment.
Both iPhone and Android phones have LIDAR sensors built into them, which allows for quick and accurate floor plan creation just by walking through the property. There are numerous apps on the market that photographers and agents can use to create a floor plan in minimal time and cost-effectively. These apps use the LIDAR technology to capture accurate measurements of a property’s layout and generate a professional-quality floor plan.
Some popular apps that utilize LIDAR technology for floor plan creation include MagicPlan, RoomScan Pro, and CubiCasa. These apps allow users to simply walk through a property, pointing their phone at walls and corners to capture accurate measurements. The apps then automatically generate a detailed floor plan, which can be easily shared with clients or uploaded to real estate listings.
Overall, thanks to LIDAR technology and innovative apps, getting a floor plan has become much faster and more efficient.
Floor plans using LIDAR are proven to be up to 98% accurate.
Floor Plans in Desktop Appraisals
Last year, Fannie Mae, one of the largest purchasers of mortgages in the United States, announced that it would allow appraisals to be done remotely, a process called “desktop appraisals“. This move was made in response to the COVID-19 pandemic, which made in-person appraisals difficult or impossible in some cases.
A desktop appraisal involves an appraiser using technology to evaluate a property remotely, without physically visiting the property. The appraiser uses data such as recent sales of comparable properties, property records, and other information to estimate the value of the property. This process can speed up the process of getting a mortgage and closing on a property, as it eliminates the need for an in-person appraisal.
However, in order to conduct a desktop appraisal, an accurate floor plan is essential. Without a floor plan, the appraiser may not be able to accurately determine the size and layout of the property, which could result in an inaccurate appraisal. This is why some Multiple Listing Services (MLSs) are moving to make floor plans a requirement for a listing. The North Carolina Regional MLS, for example, has already made it a requirement.
Types of Floor Plans
When most people think of floor plans, they likely think of the traditional black and white 2D version. While this type of floor plan is still commonly used, there are also other options available.
For marketing purposes, floor plans can be made more attractive and visually appealing by using multiple colors. This can help highlight different areas of the property and make the floor plan easier to understand for potential buyers. Additionally, color-coded floor plans can be used to show different levels or sections of a multi-level property, making it easier to visualize the layout.
Another option for floor plans is a 3D version. 3D floor plans provide a more realistic and immersive view of the property, allowing potential buyers to get a better sense of the space and its features. These types of floor plans can also be useful for interior designers, architects, and contractors who need to visualize how a space will look after renovations or remodeling.
In addition to 3D floor plans, there are also 3D floor plans that can be staged with furniture. This allows buyers to see how the space can be used and gives them a better idea of how their own furniture might fit in the property.
The Crucial Element of Transparency
In conclusion, floor plans are a powerful marketing tool for real estate agents and sellers. As buyers continue to place a high value on accuracy in their home search, floor plans provide a crucial element of transparency that other listing details may not.
With MLSs and the appraisal industry moving towards making floor plans a standard requirement, it’s clear that floor plans will continue to be a valuable asset in the real estate industry. As such, real estate agents and sellers cannot afford to omit them from their listings if they hope to attract the most buyers and remain competitive in the market.


